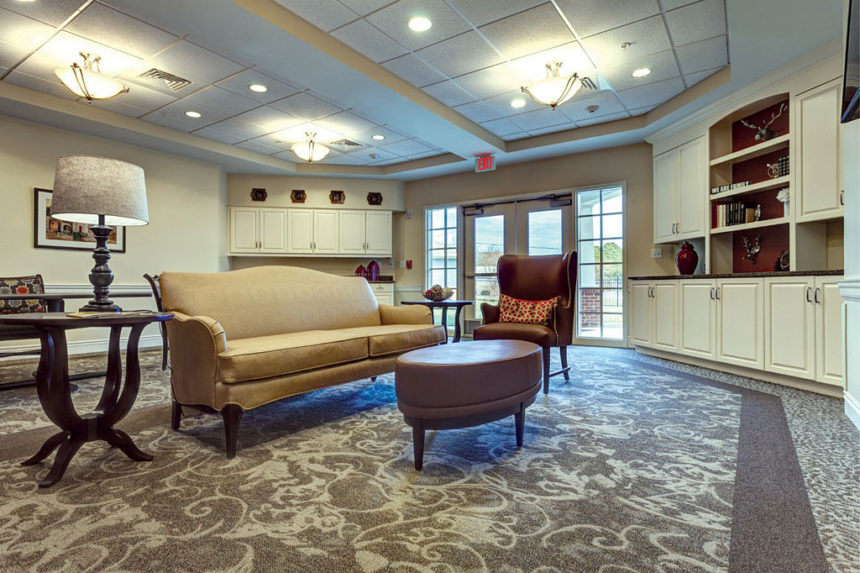
Sentara Life Care is currently undergoing an infrastructure transformation to update its properties, and the latest showcase is the Sentara Rehabilitation & Care Residence in Chesapeake, VA.
Opened in early 2017, the 65,000-square-foot Chesapeake campus boasts 120 beds and features the “household” design model with 20 residents in each section. The new center replaces a 46-year-old facility that planners concede was long overdue for modernization.
“A lot of research went into this project — we visited other models out there to determine how to proceed,” says Carole Guinane, interim president and vice president of orthopedics for Sentara Healthcare. “What attracted Sentara to the household format is that it is more like a home for residents, provides a lot of space and facilitates the healing process.”
Centerpieces of the new community include the 40-bed Great Bridge Pavilion for short-stay rehabilitation patients, and the Sentara Back & Neck Center of Excellence, which opened April 12.
The $18 million project took about six years to complete, with conceptual discussions starting in 2011 to replace the nearly half-century-old nursing facility. Two buildings were demolished in the process — the original nursing center came down after residents were relocated to the new Rehabilitation & Care Center, and residents of the Assisted Living Village went to the other Sentara (and non-Sentara) senior living sites before it was razed.
Project manager Melissa Pritchard of Roanoke, VA-based SFCS oversaw the process and says it represents a strong commitment from Sentara to modernize its property portfolio.
“The old building was institutional and clinical,” she says. “Sentara wants to provide a better quality of life for residents and doing that meant moving away from the large-scale institutional environment. By adopting the household model, they have chosen a decentralized approach to care, dining, activities and living spaces.”
Four different types of environments comprise the property, designed to offer care to people from different socioeconomic backgrounds — from private pay to Medicaid. Two households have 20 residents each — one for skilled nursing, the other for memory care. Two 40-bed neighborhoods are subdivided into 20 residents each for short-stay rehab and traditional long-term care.
To obscure overt clinical facets of care, in-room medication storage and linen carts have been moved out of hallways. Other innovations include a “transitional suite,” where rehab patients practice activities of daily living before discharge, and a secure “Garden Spring House” for residents with dementia has specialized safety features. There’s also lavender-laced aromatherapy, an absence of alarms, an enclosed courtyard and a clinic with telemedicine capabilities.
Lessons learned
1. Housing stock that is nearly a half-century old is irrelevant in today’s competitive long-term care environment and needs to be modernized in order to attract new residents.
2. Dedicating space to specialty services, such as a back and neck center, can attract more hospital referrals.
3. Baby boomers are the key demographic for short-stay rehab, and community design should appeal to their tastes.
From the July 01, 2018 Issue of McKnight's Long-Term Care News



