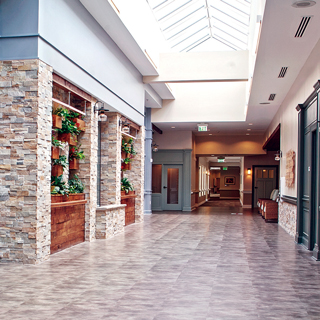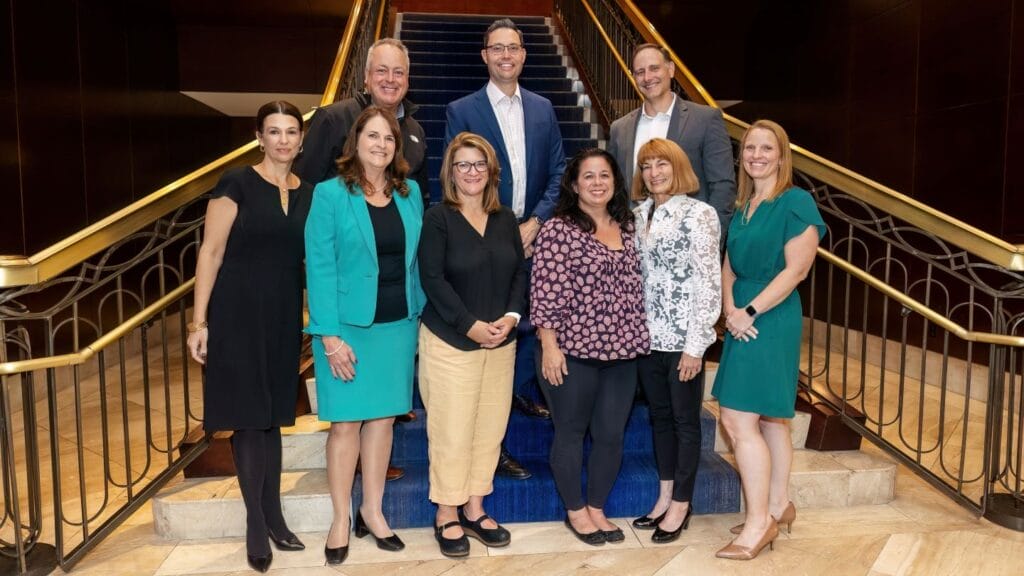
Salemtowne may be a long-term care and rehabilitation community, but there is one thing leadership insists it isn’t: a nursing home.
“No one wants to live in a nursing home — we offer a home,” says CEO Mark Steele. “Salemtowne’s households are licensed as skilled nursing, but they are not defined by the words ‘nursing home.’ Instead, we create an atmosphere of a good daily life, filled with choice and accessibility.”
The community in Winston-Salem, NC, recently unveiled its $42 million, 127,000-square-foot Babcock Health Center. It’s designed to hold up to 120 residents, including 40 short-term rehabilitation beds, three 20-bed skilled nursing households and one assisted living-memory care household. Each household has an outside courtyard, living room, dining room and activity space. All rooms are private with baths that have no-barrier showers.
Conceiving a project of this scope required collaboration across the stakeholder spectrum. The CJMW Architecture team worked closely with the Salemtowne administration, and it also had a lot of input from staff, residents and the board of trustees throughout the project. “This input was very important to the final outcome of the project,” Steele says.
The design of the Babcock Health Center is a unique advantage for Salemtowne, Steele says, because “each of our target populations have their own space that allows them to flourish.” As the only provider of the “Home in Just 10 Days” rehab program in Forsyth County, he says Salemtowne “goes beyond clinical outcomes to ensure that patients have an experience that exceeds their expectations.”
The Babcock Health Center project features some inspired design elements, such as:
• Satellite kitchens for food preparation in each household
• Openness between skilled nursing, memory care and rehab through abundant communal areas to reinforce personal relationships between residents
• Natural light and a highly efficient Variable Flow Refrigerant HVAC system that reduces energy consumption
• A rehab therapy area that includes a kitchen and bathroom built in a typical residential design for guests to retrain on everyday tasks before returning home
Moravian heritage and history provided a context for the exterior design as well as many of the interior features, says Susan Perkins, CJMW’s marketing director.
“Local craftsmen transformed reclaimed walnut trees into multiple pieces throughout the center,” she says. “Reclaimed oak from the site became shelves, trusses and ‘barn doors’ in the large common room, and the paneled ceiling in seating alcoves around a living plant wall. The natural materials — wood, stone, greenery and water — together with the large skylight give residents yet another connection to the outside.”
Adds Perkins: “Daylighting was exceptionally important and guided the design of private resident spaces as well as commons spaces.”
LESSONS LEARNED
1. Household units are key to turning a nursing home into a true home for residents.
2. Rehab programs like Home in Just 10 Days offer a competitive advantage for those who have them.
3. Focusing on high-quality materials and culture creates a home-like environment that residents embrace.
From the May 01, 2018 Issue of McKnight's Long-Term Care News



